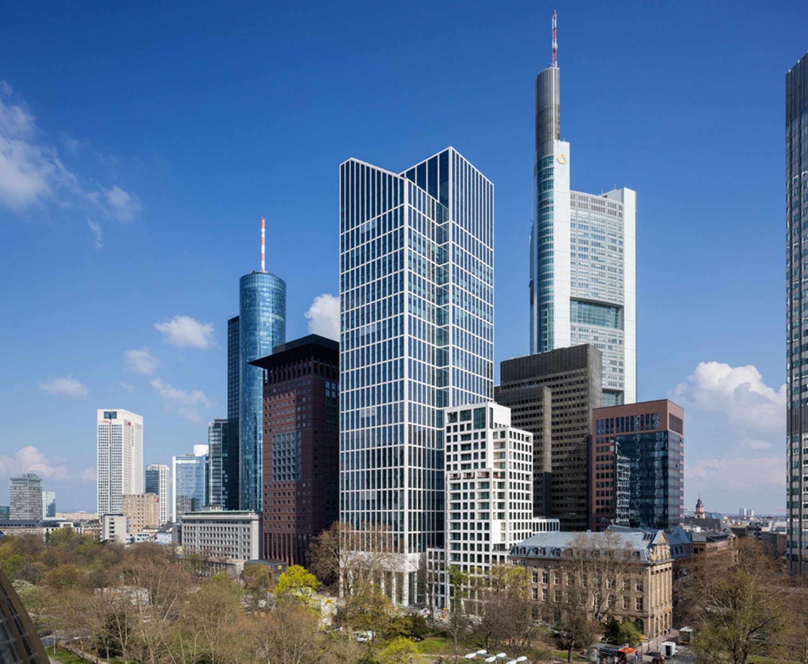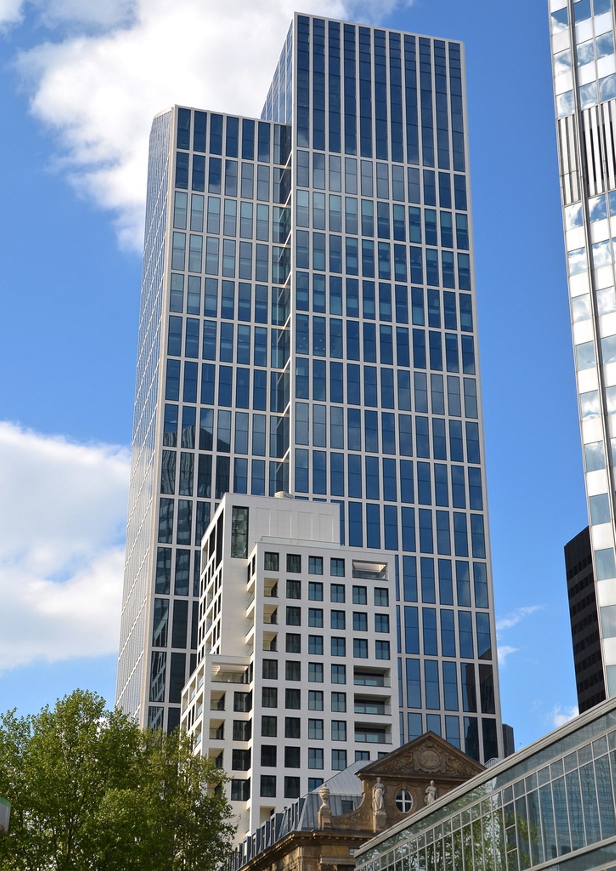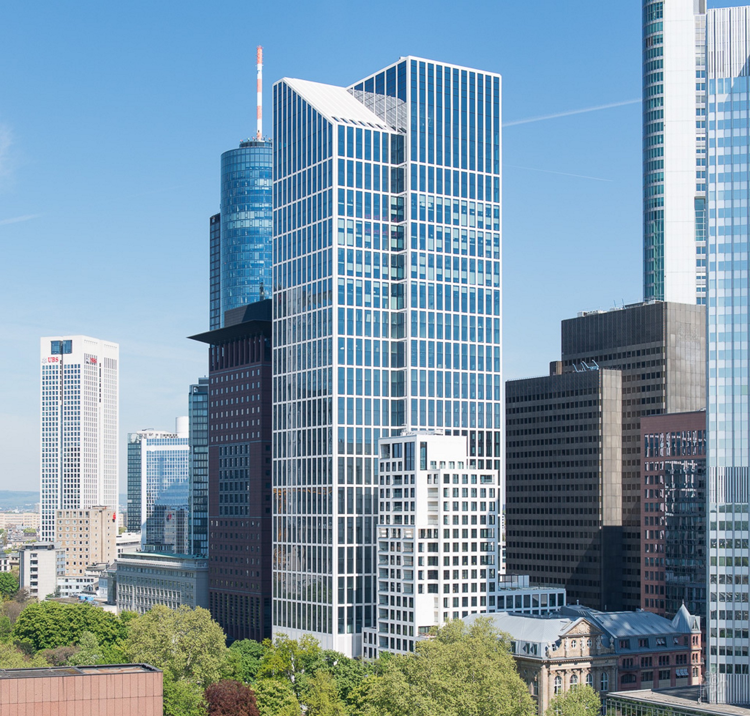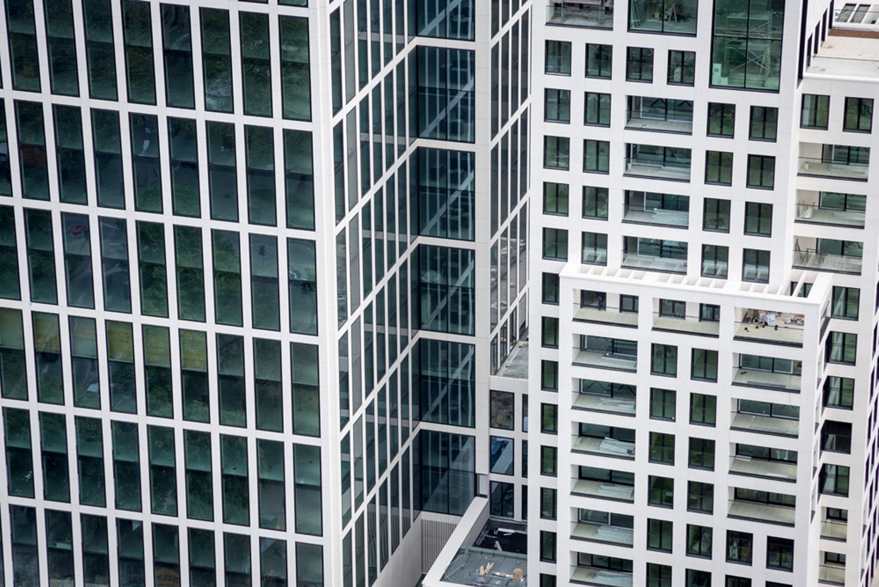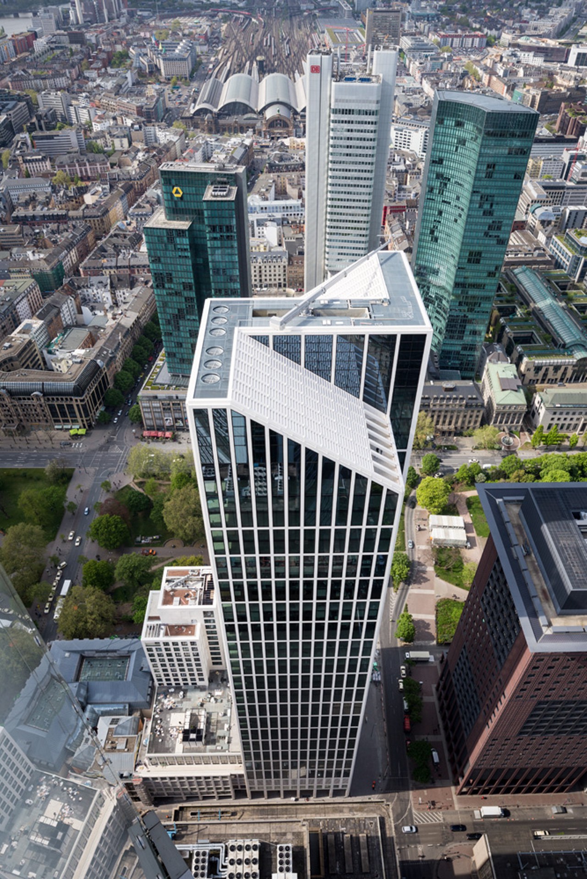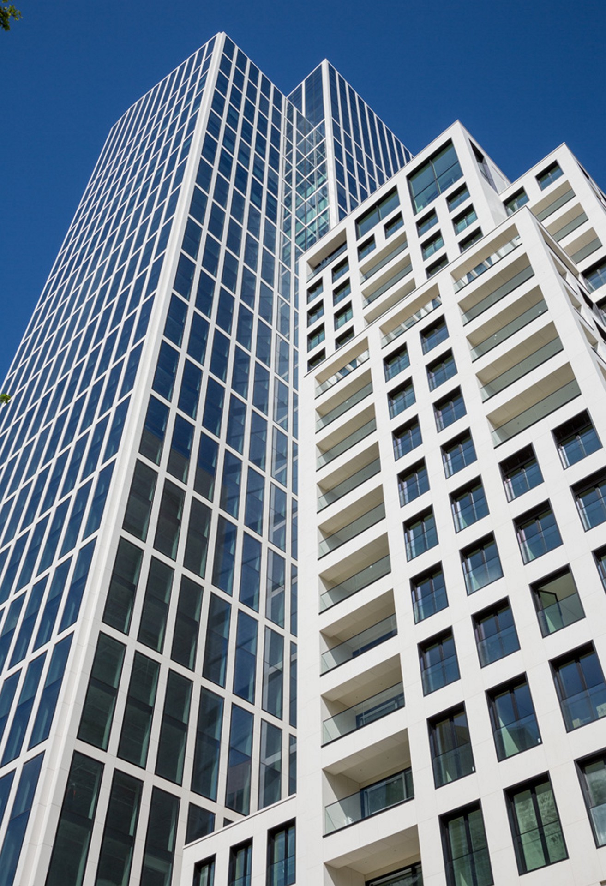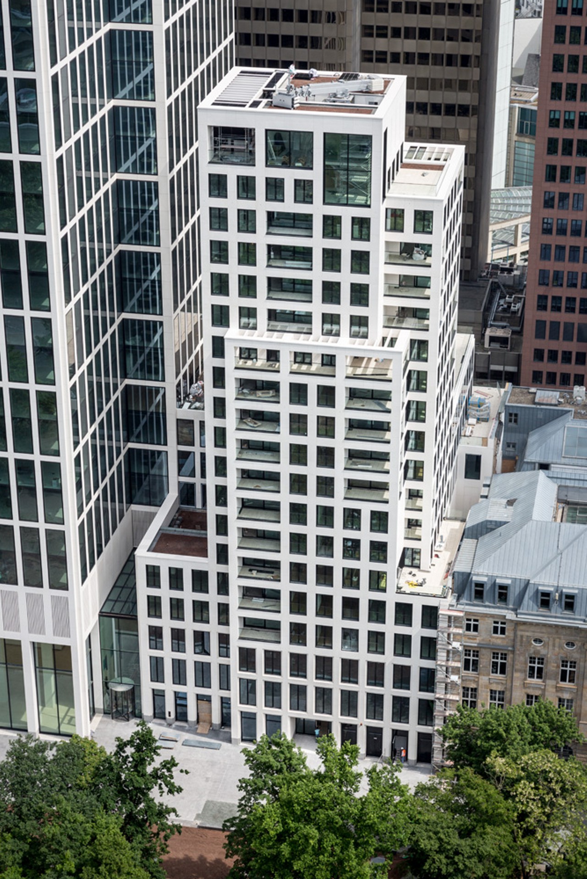Architect:
Gruber, Kleine-Kraneburg Architekten, Frankfurt
Owner:
Tishmann Speyer, Frankfurt
Project Description:
Limestone, white, honed C60
Due to its prominent location in the center of Frankfurts financial district and the direct adjoining green areas of the Taunus Complex the Taunus Tower sets new standards at the real estate market.
The building consists of an office building with the high of 170 m and a 62 m high residential building with 54 flats, which are connected with a 6-storey podium building.
The 15.000 m² façade were cladded with Limara Limestone and is LEED-Platinum-certified.
Limestone, white, honed C60





